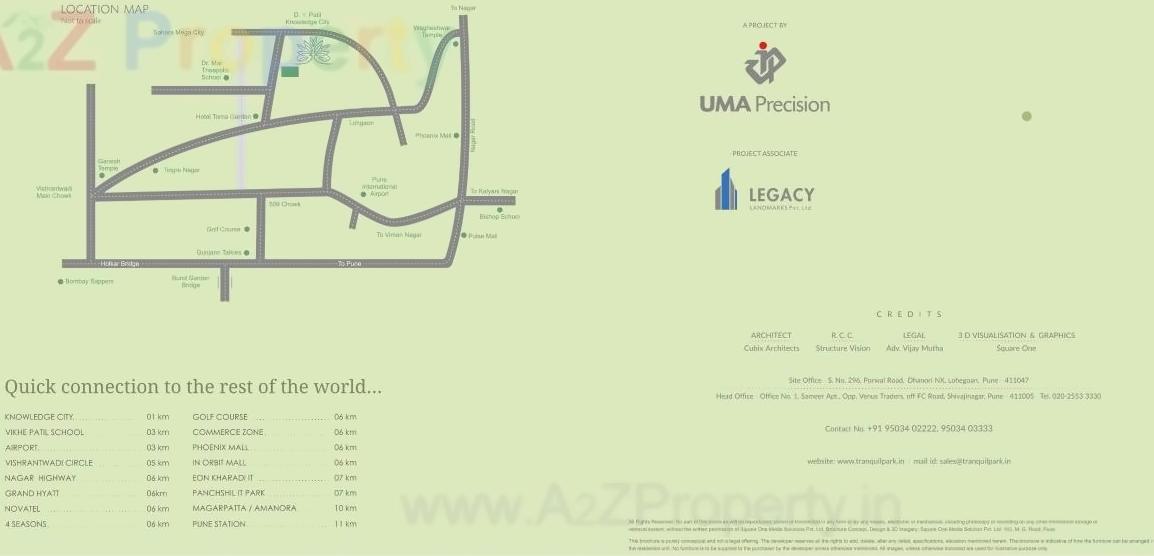3D Elevation
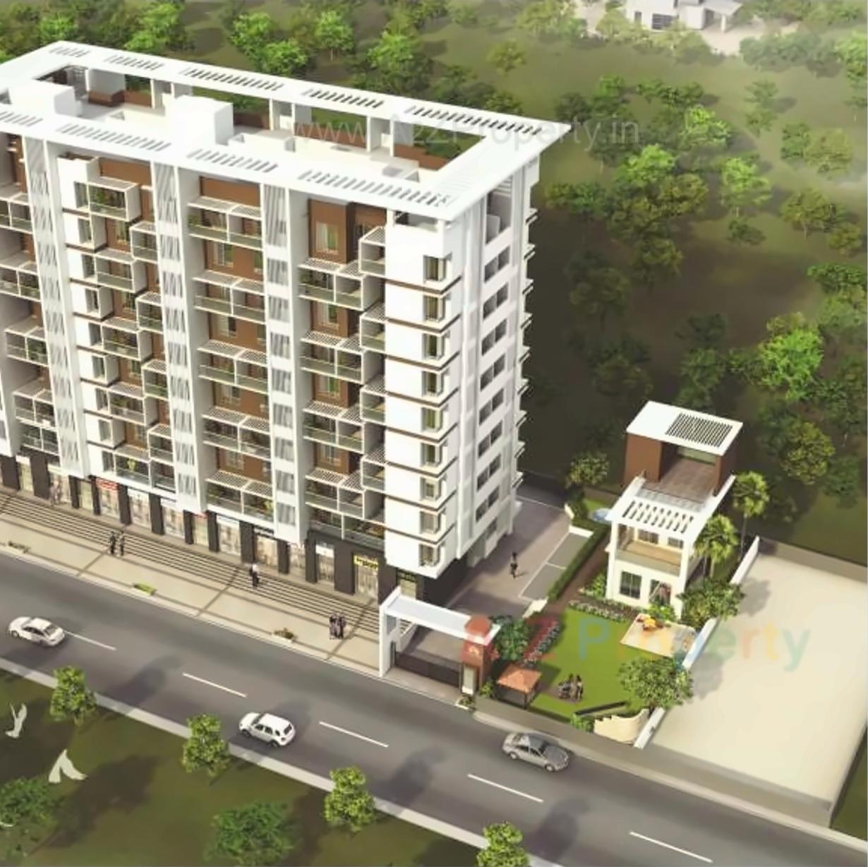
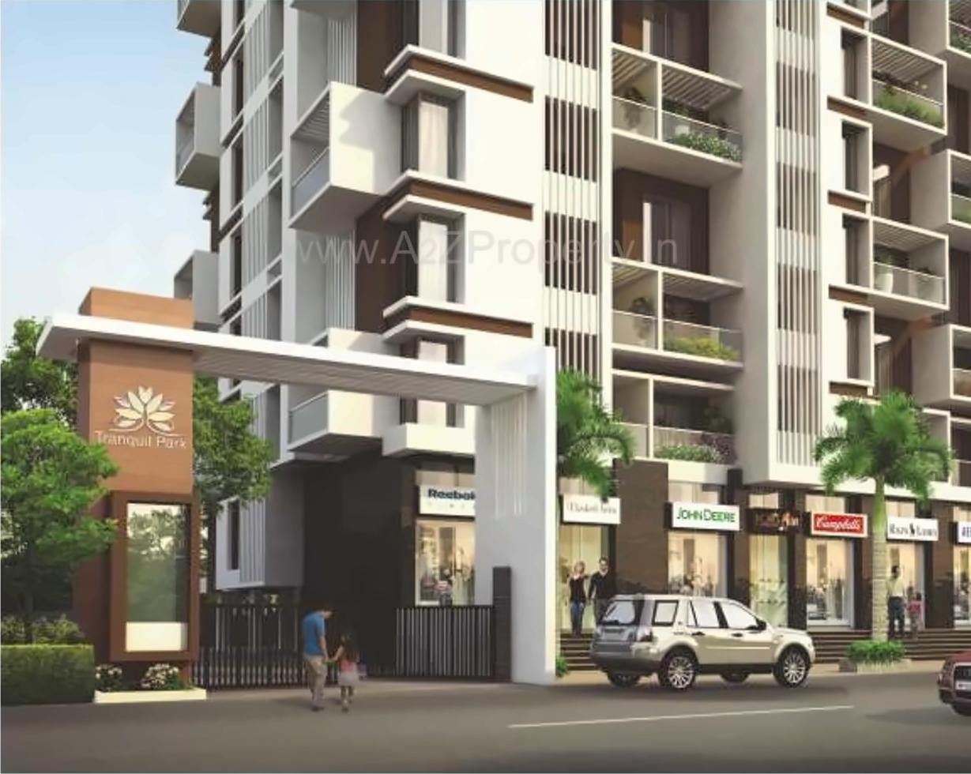
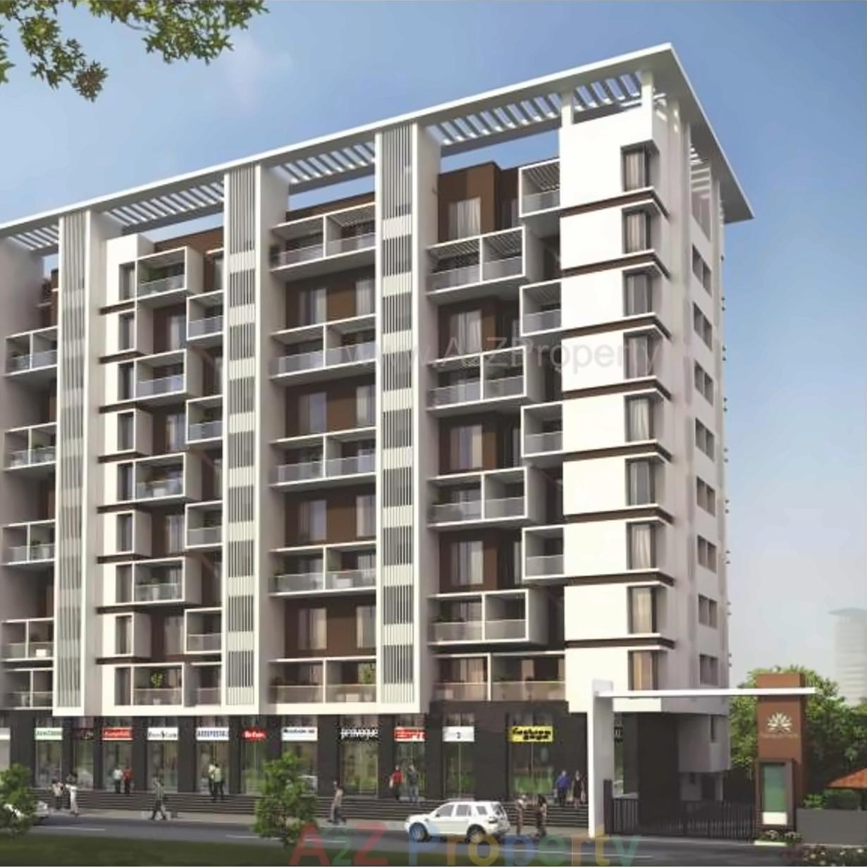
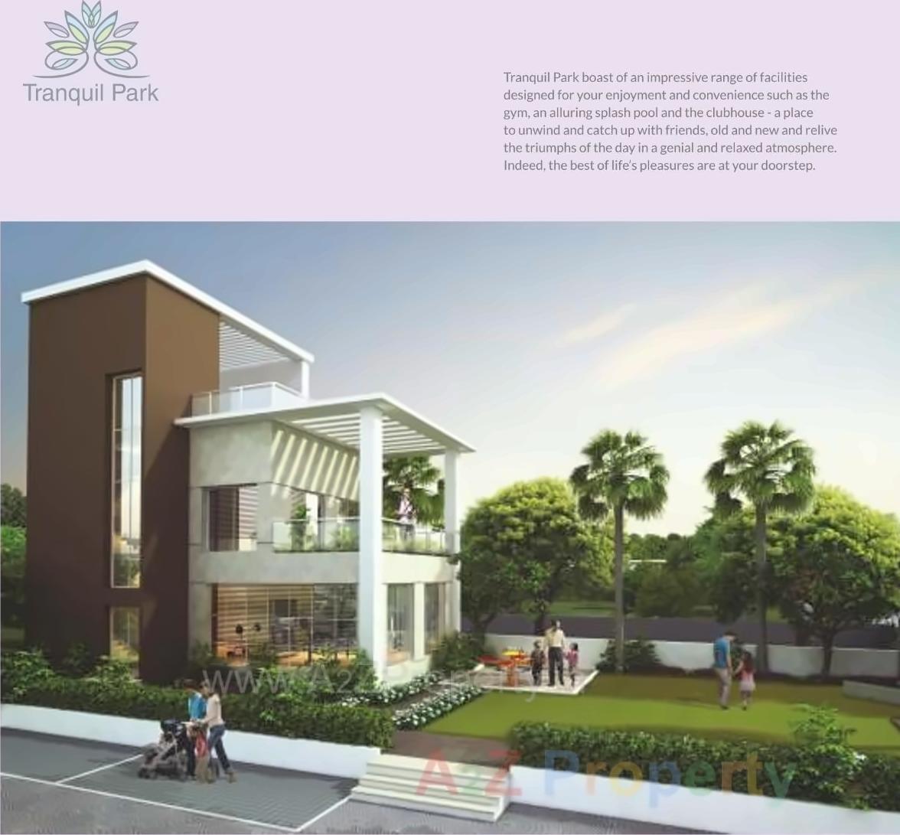
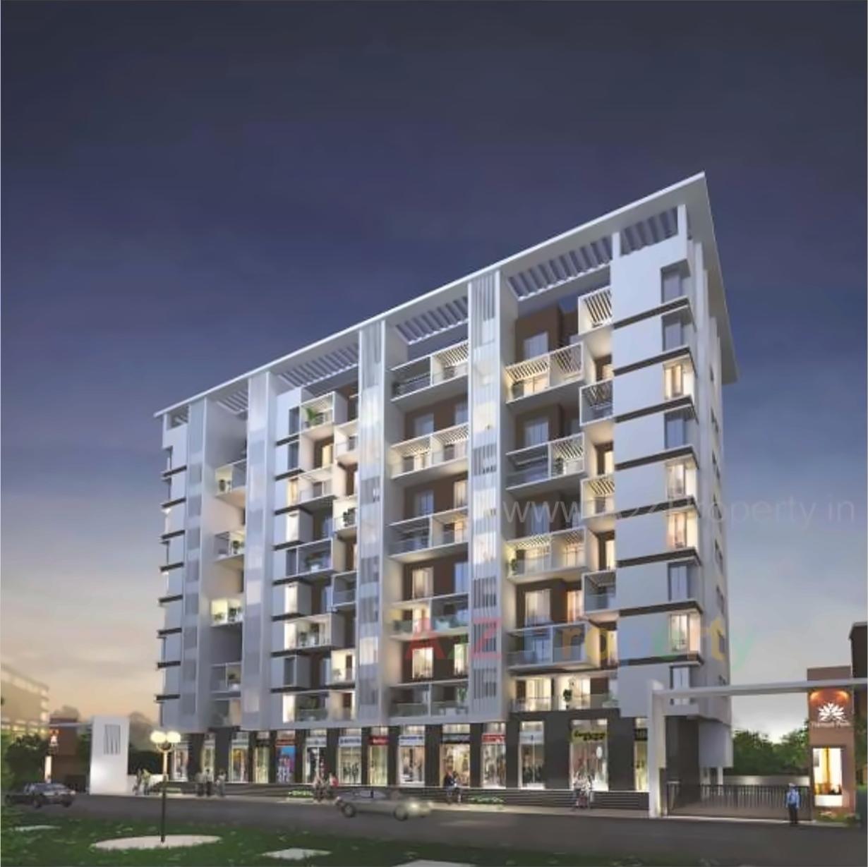
| Social Media | |
| More Info | A2Z Property Link |
| Contact |
02025533330 |
| Rera No |
P52100002421 |
* Actual amenities may vary with displayed information.
Theatre
Gymnasium
Fire Safety
Children Play Area
Lift
R.O.
Rain Water Harvesting
RCC Road
Multi Purpose Hall
Video Door
Street Light
Swimming Pool
CCTV Surveillance
Landscape Garden
Senior Citizen Sitting
Clubhouse
| Address |
Tranquil ParkPune, Maharastra - 411047 |
| Contact |
02025533330 |
| Share on | |
| Promoters |
Legacy Landmarks Pvt Ltd |
| Rera No |
P52100002421 |
| End Date |
2017-12-31 |
| District |
Pune |
| State |
Maharashtra |
| Project Type |
Others |
| Disclaimer |
The details displayed here are for informational purposes only. Information of real estate projects like details, floor area, location are taken from multiple sources on best effort basis. Nothing shall be deemed to constitute legal advice, marketing, offer, invitation, acquire by any entity. We advice you to visit the RERA website before taking any decision based on the contents displayed on this website. |
